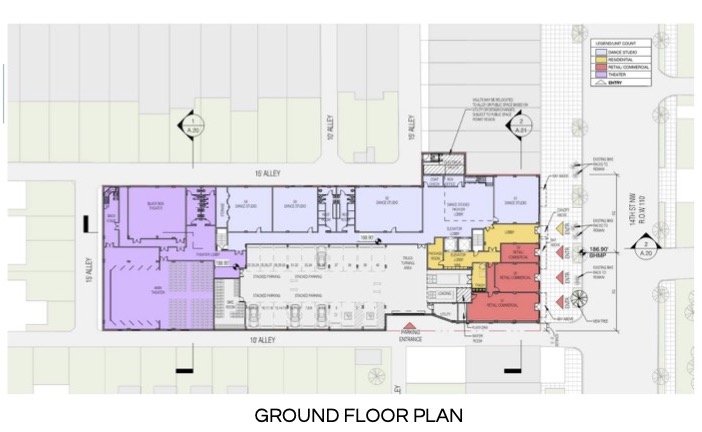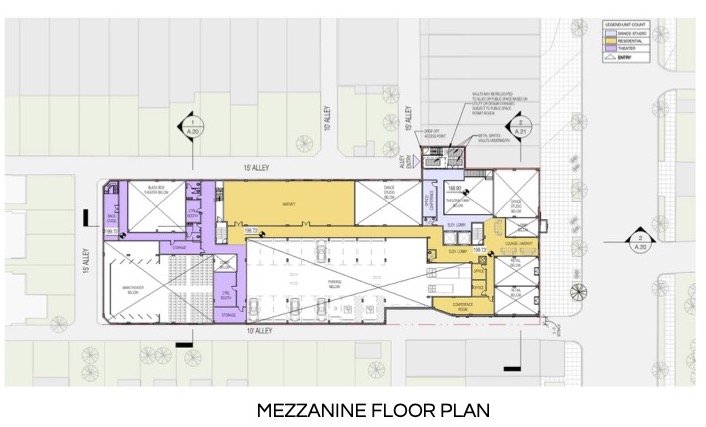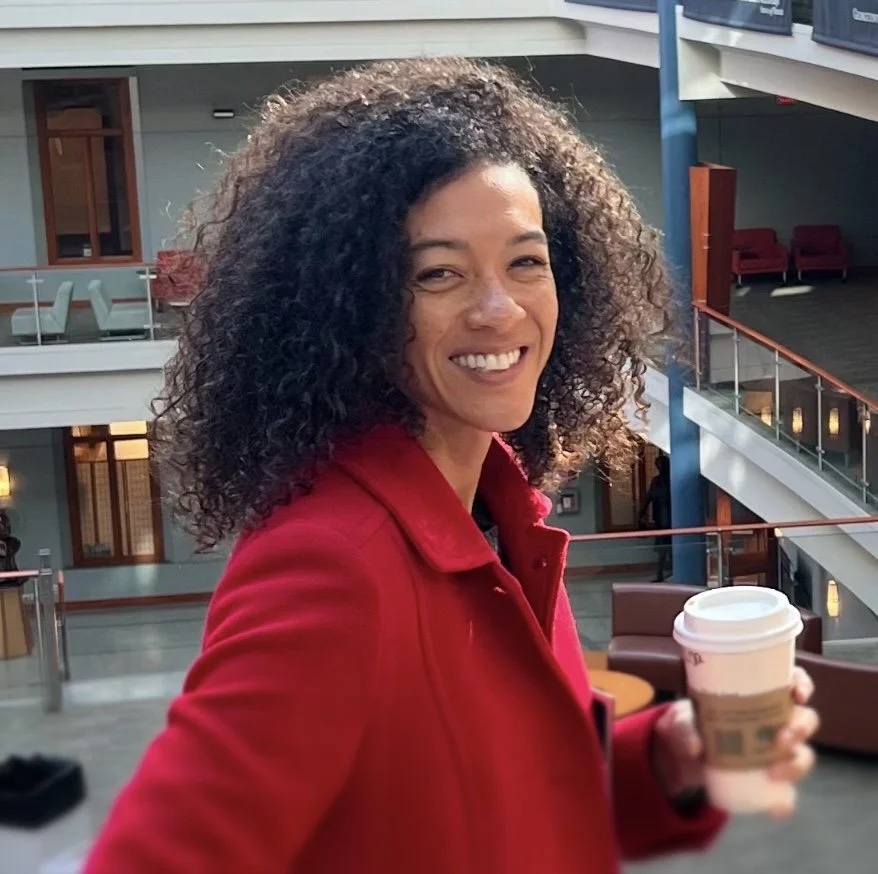A proposed building on 14th Street casts a shadow on a neighborhood and light onto the need for affordable housing
/The current building at 4618 14th Street NW.
The old theater building at 4618 14th Street NW has gone through different lives, with its most recent iteration being a furniture store and a multi-use art and dance space. The building is now the proposed location for a very large affordable housing and art space development that has some neighbors protesting, with others supporting, and many in the city on the both sides watching the outcome and how it will impact housing decisions in DC for the foreseeable future.
The Dance Loft on 14th Street opened its doors as a tenant in the building to dance troupes, theater companies and local organizations about seven years ago. After spending a quarter of a million dollars on fixes and renovations, founder Diana Movius felt she had a great space to help small dance groups have a place to practice, dance instructors teach young students, and theater companies perform. The Dance Loft has been one of the very few affordable options for dancers in DC to practice and train, and has held dance instruction at local elementary schools, teaching Spanish and English language to 3-5 year olds.
In 2018, the owners of the building announced they were selling the building and started taking bids. A friend of Diana’s suggested she consider buying it and recommended she partner with a development firm to create something sustainable. Diana was concerned that if they didn’t try to buy the building, they’d be forced out of the city due to the high cost of the space they need for dance studios. The sale effort stalled out, and when the pandemic started, the owners suspended their search. The Dance Loft started looking around the city for comparable space they could move to, maybe even buy, to give themselves a permanent home, but nothing worked out.
And then the 14th Street building went back up on the market.
About 14 months ago, the Dance Loft completed its efforts to purchase the building at 4618 14th Street NW, partnering with Heleos Development. Heleos focuses on mixed use, multi-unit affordable housing developments, and had the experience to pull something off. However, this new building was going to be bigger than anything they’ve built, bigger than anything in the area, and would provide a huge number of affordable units. One thing that makes this development different is that it requires a Planned Unit Development (PUD) modification — and with it, neighborhood support.
That last part has proven difficult.
The front view from 14th Street of the proposed building. (Rendering courtesy of Heleos)
The rear view from the alley along Crittenden of the proposed building. This isn’t an accurate view, as neighboring homes and trees will block some of this view. (Rendering courtesy of Heleos)
There’s no question the proposed apartment building is big.
In fact, it’s the sheer size that is provoking a strong opposition by some of the neighbors who border the development. The new construction will replace the existing building (which includes the 21,000 square foot furniture store), as well as up to six retail spaces on the 14th Street block. Interestingly, the existing plot of land for this building pushes back 300 feet into the alley between Buchanan and Crittenden, bordered by 15th Street. The proposed 101-unit apartment building will rise 80+ feet along 14th Street and 60+ feet in the alley. At least three retail spaces will be on the ground floor of the proposed building, leaving three businesses with the need to find a new location if the development is approved.
Looking northbound along 14th Street. These businesses will be replaced by the proposed development.
According to the current owners, the leases on those retail locations are expiring in two years. Normally they’d probably be able to negotiate new leases, now they’ll need to find new locations if this building is approved. Uptown Main Street has agreed to help these businesses find new locations in that eventuality — but it’s a lot of work to move your business.
The Dance Loft will take up the lowest level of the new building, located in the back inside the alley and below grade, and will offer four different studios, larger than the four they have now, along with two theaters (one dance-specific with 150-200 seats) and one that can work as a studio and an experimental black box style theater optimized for theater companies, with lots of options for lighting and ways to configure the space.
A proposed dance space on the first floor facing 14th Street will have a roll-up door to open the space to the street for performances and events. (Rendering courtesy Heleos)
A dance space along 14th Street will feature a roll-up door that will open the space to the street, allowing for greater community engagement for events. The building will offer three retail spaces, three less than existing that will need to relocate when construction begins next year. (Their leases are ending, and the current landlord, Makati Group, is set to sell the properties to Heleos and the Dance Loft to make room for the new building. Makati then becomes a minority owner in the new building.)
The top of the building will feature a penthouse level. The rest of the five-story building will offer approximately 67 affordable housing units, from studios, one bedroom and two bedroom to family-sized three bedrooms — at 30, 50 and 60% Median Family Income (MFI).
The affordable units, and the level of their affordability, is the standout feature of this development, as the proposed size of the building allows for a substantial amount of truly affordable housing, located in an area of DC with good public transportation, city services, schools, parks and retail.
For example, a family of four making $35,000 could afford a three-bedroom apartment in this new building. Affordable housing for families is extremely hard to find in the city, and this building has 24 three-bedroom affordable units proposed. There are 34 market rate units proposed (full rate rent), and these units will help to subsidize the affordable units. DC has a target of building 36,000 new affordable housing units by 2025, and they’re behind. This building will significantly move that number up.
Animation created by Heleos on how the structure will
appear when viewed on neighboring streets.
Between the affordable units, the art space, the retail and the size, there’s no question it’s an extremely unique building. However, the pushback from parts of the neighborhood has been strong, with certain people being very vocal with their criticism. Overall, their perspective is easily understandable from the point-of-view of being a next-door-neighbor to the five-story building.
At the very core of the stated opposition is size. Critics claim it will take away the single-family nature of the neighborhood and add an unnecessarily large structure running up their alley, dominating the skyline from rear windows. While opponents claim to support affordable housing, they say it’s the size of the building the want to change.
View of the current alley and Dance Loft building looking southeast from Crittenden side. The new building would come up and replace the blue wall visible on the middle right of the photo, going upward to 60+ feet.
Tim Hallinan lives on Crittenden Street, near the backside of the proposed building and has some very strong opinions echoed by many of his neighbors: “It’s an overreach,” he said. “The building is too big, too tall and too dense for the site. It’s irresponsible development.”
Hallinan works for an architectural firm, and has been an unofficial leader of the opposition along with a few other neighbors. They all agree on a couple concerns: size, parking and lack of process transparency for community meetings.
To showcase their point on the size of the building, Hallinan says he took the size specifications from the Zoning documents supplied by Heleos and built a foam board model of the site at 1:8 scale.
The foam board model Hallinan created to show neighbors the size of the building.
“It’s about the design aesthetic,” Hallinan said, “This building does not fit in with the neighborhood. These homes and buildings along 14th Street were built in 1920-1922,” he said. The new building, he claims, does not match the style of existing homes. He also wants to see more green space for families on the lot, with a smaller building that doesn’t dominate the neighboring 27 to 32 foot rowhomes.
Another complaint is a lack of transparency and open meetings between the community and the developers. Opponents feel meetings have been too controlled, not allowing discourse and answers to their questions. Supporters point to the vast number of meetings held by both the local Advisory Neighborhood Commissioner, the Ward 4 Councilmember and the developer.
While Heleos has held more than a dozen community meetings for more than a year, and local ANC commissioner Ulysses Campbell has held several more meetings, the criticism from the community has been how tightly controlled the meetings appear to be. Some of this seems to stem from confusion on how virtual meeting software works, especially the WebEx software required by DC government for ANC meetings. Some of that criticism seems well-placed, as the WebEx meetings tended to limit open dialogue by the technology being used. Other virtual meetings limited discussion by keeping everyone but the presenter on mute until their turn to speak came. This approach led to quieter, more formal meetings, but did not allow for dialogue.
Some darker tones came out in the early meetings, with one neighbor angrily exclaiming that the new affordable housing will only bring graffiti and pot smoke. (Ironic, considering the 14th Street Graffiti Museum is located on Crittenden and 14th Street currently, the alley behind the existing structure is covered in beautiful graffiti, and like almost all of DC, the aroma of marijuana is easily picked up from time to time.)
Some views of the alleys around the empty lot behind the existing structure. The Graffiti Museum contributed some great artwork… and random taggers added their own paint to the empty garages and walls.
Peggy Pacy lives on Buchanan Street near 16th Street and ardently opposes the development. She has been especially vocal criticizing the developers and the Dance Loft, leaning into ad hominem attacks on them on the 16th Street Heights email listserv. She says she has no trust in Heleos’ stated mission of providing affordable housing, and believes a smaller building would suffice.
“Affordable housing is a red herring in this situation,” she said. “I don’t care if the city wanted to build a minimum security prison there, as long as it doesn’t impact light and privacy.”
Pacy doesn’t believe 67 affordable units are needed. “No one is opposed to affordable housing,” she said. “There is a list of Ward 4 affordable housing, and it shows many projects approved, being built or in the process of being approved.”
She wants a compromise, she said. She suggests going higher on 14th Street and stay the same height as the other houses in the back (27-32 feet high). She doesn’t seem concerned that reducing the number of units to be built will have an impact on the number of affordable units possible, as that will reduce or eliminate the chance of getting from the city the funding and tax credits needed by Heleos to construct the building. She said she believes that is a lie told by the developer in order to make more profit. (Turns out, it’s not a lie — to qualify for tax credits and grants from the city in order to be able to develop the site for affordable housing, the developer needs to meet a threshold desired by the city, and it’s competing for those grants with other potential developments.)
Pacy says when she moved into the neighborhood 22 years ago, it was a different place. “It wasn’t a great neighborhood,” she said. “There were eight known drug dealers, and boarded-up homes. But I bought on this side of the park because I wanted diversity. It’s now a super-tight neighborhood, with neighbors who look out for each other. I don’t want neighbors to sacrifice for the affordable housing,” she said.
Pacy says she and other neighbors have complaints about how they are treated by the developer and the ANC, distrust in the financial goals of the development, parking concerns, open space and quality of life issues. But, she said, it’s ultimately about size. “It’s too big, it’s too big, it’s too big.”
The building does accommodate parking, but at a reduced amount than what is required, so the developers are seeking a variance to allow for 40 parking spaces instead of the 55 required. Between walkability, WMATA buses, bikeshare and rideshare, along with the theory that those in affordable housing are less likely to own a car, the developers believe 40 spots is adequate.
Opponents have cast accusations of racism, greed and overreach on behalf of the developers, while supporters return with accusations of racism, NIMBYism and classism by opponents.
Opponents bristle at a NIMBY label, but this is literally a “Not In My Backyard” conundrum. It’s a balance of neighbors who don’t want a large building behind their homes, taking the space currently held by what outwardly appears to be an empty lot — and a dance company using an opportunity to build extremely needed affordable and market rate housing in order to ensure the continued existence of an arts space.
Chris VanArsdale, one of the two founders of Heleos, says they’ve offered a three-story version of the building as a compromise to residents who had concerns, but it was met with a shrug and disinterest when presented. Opponents didn’t think it lowered the size of the building in the alley far enough. The development has been clear that to get the city’s support — and funds — to build the affordable housing building, they need the size.
The developers could have proposed a smaller, pure market rate building (with the required 10% affordable), but that’s not what Heleos does. They want to build affordable housing in DC. Neighbors who oppose say they agree — just build smaller. There doesn’t seem to be a realistic compromise that provides a small building with a dance/art space and real, significant affordable housing in this spot. It’s either affordable housing and a larger structure, or something else goes into that spot that benefits residents differently (how much less or more depends upon your perspective).
The project has the support of the Advisory Neighborhood Commission 4C and the Ward 4 Councilmember Janeese Lewis George. It has strong opposition by numerous residents whose properties abut the new building, just as it has support from neighbors in the surrounding streets and across the city.
It will be up to the Zoning Board to determine if in fact Heleos Development and the Dance Loft have designed a structure that meets regulations and fits within the Comprehensive Plan for the area, meets the city’s need for affordable housing, and offers more benefits than negatives. The Board could punt this back to the developer for changes, deny the PUD modification request, or approve it. If approved, the construction would not begin for another two years.
The Zoning Board meets this week.



























