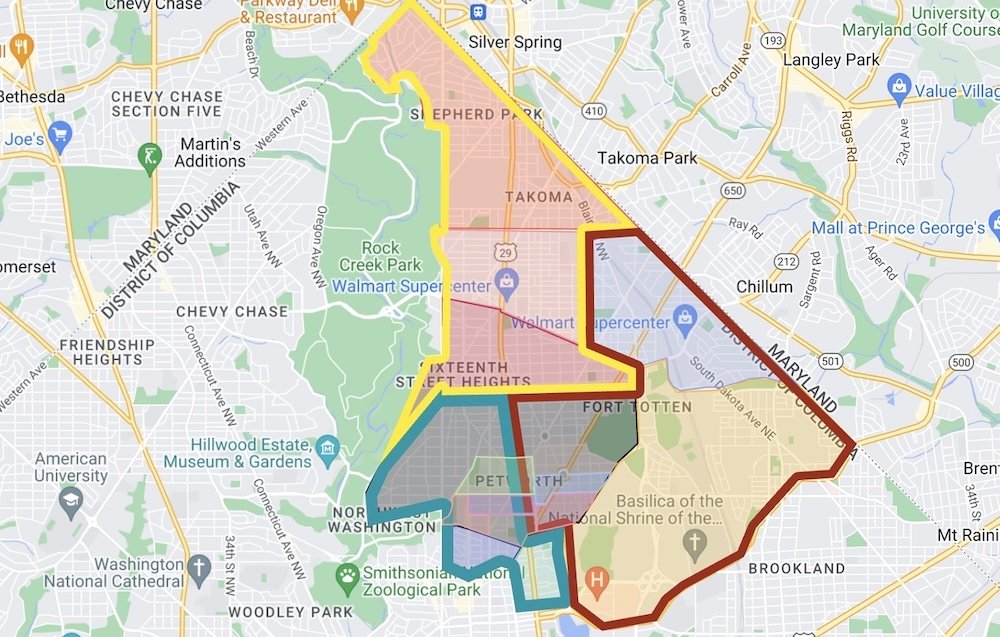New proposed development at current Dance Loft on 14th Street brings more housing options
/The Value Furniture / Dance Loft building on 14th Street NW (courtesy Google maps)
by Cesse Ip
After a few years of renovations in a crumbling building, along with notice of a pending building sale, Dance Loft on 14th on the 4600 block of 14th Street NW is planning to purchase their current building in partnership with Heleos and redevelop the location.
They are proposing a six-story, 124,000 square foot mixed-use building consisting of 99 multi-family, mixed-income apartments. The website touts three major aspects of the project:
Performing Arts space: 12,000 - 16,000 square feet of the space will be dedicated to performing arts.
Mixed-income affordable housing: Approximately two thirds of the residential units will be reserved for persons at 60% or less of the median family income, and the remaining units will be leased at the market rate.
Net zero energy: Heleos is targeting for new zero energy performance by incorporating on-site and off-site solar panels.
Rendering of building design, courtesy Heleos
Rendering of proposed design
A quarter of the units will be three-bedroom units, which will promote family-oriented design. Being a “bicycle and transit-oriented location” is also listed as a green-building feature, which has prompted neighbor concern as well as support. Some neighbors believe that there will not be adequate parking for new residents, which would add even more parking competition to the neighborhood.
Parking options are shown in this first floor plan by the architects
Layout of the units are shown in this second floor plan by the architect
Heleos and Dance Loft hosted a meeting with the community on Tuesday, March 23rd and presented plans from PGN Architects. Floor plans that show five levels of residential units on top of two floors of parking and the performing arts space, where Dance Loft will be located.
Side view of the building
Sean Pinchon, one of the principals at PGN architects presented the designs and noted some features that were of interest to residents.
Pinchon said they were conscious that the new building is surrounded by single family homes. The “massing” is along 14th Street, and the grading of the land allows the rest of the building to be not as tall as the front. The rear of the building will only be five stories.
The residential part of the building is set back about 20 feet from the edges of the parcel, which will help with the shadowing of the building on its northern neighbors.
Dance Loft is taking up space inside the building that would be unusable as residential space, so they are an ideal partner for this project, he said.
Shading diagram
To allow the building as proposed to continue, a rezoning from MU-3A to MU-5A will be necessary. Heleos commented that they believe that this change would be imminent.
Heleos Principal Chris VanArsdale stated that they are already under contract to purchase the building from current owner, Raymar Corporation, and believe they will acquire the building in the next couple of weeks. However, construction is still about two and a half years away. A long list of approvals, tax credits, and permits will need to be under their belt before they can demolish the current building. However, once construction starts, they believe that it will be complete within 10-12 months.
Dance Loft will continue to stay in the current building until construction commences. During construction, they plan on reaching out to community organizations and spaces nearby, so they are able to continue their programming during construction.
Neighbor reactions at the meeting ran the gamut. Many comments were focused on the lack of parking spaces proposed for the 99 units. Others were displeased about the look of the new building, and the tall height of the building. However, many neighbors expressed that they were excited that Dance Loft was planning to stay in the neighborhood and continue to engage in the community, and acknowledged the city’s need to provide more affordable family housing.
More information and meetings will be scheduled with the Advisory Neighborhood Commission and the rest of the community as planning continues throughout the next months and years.




















