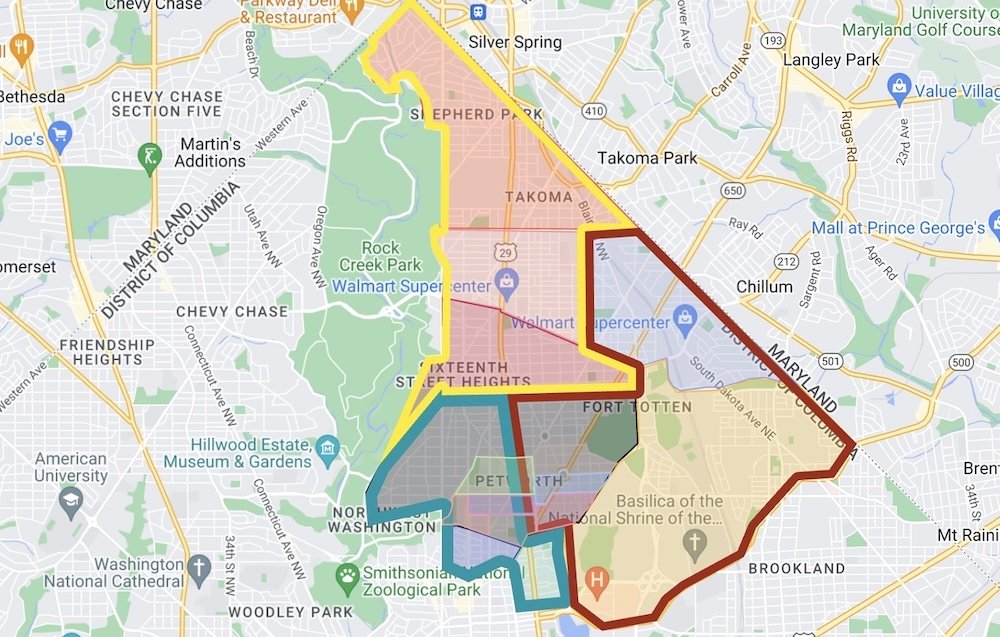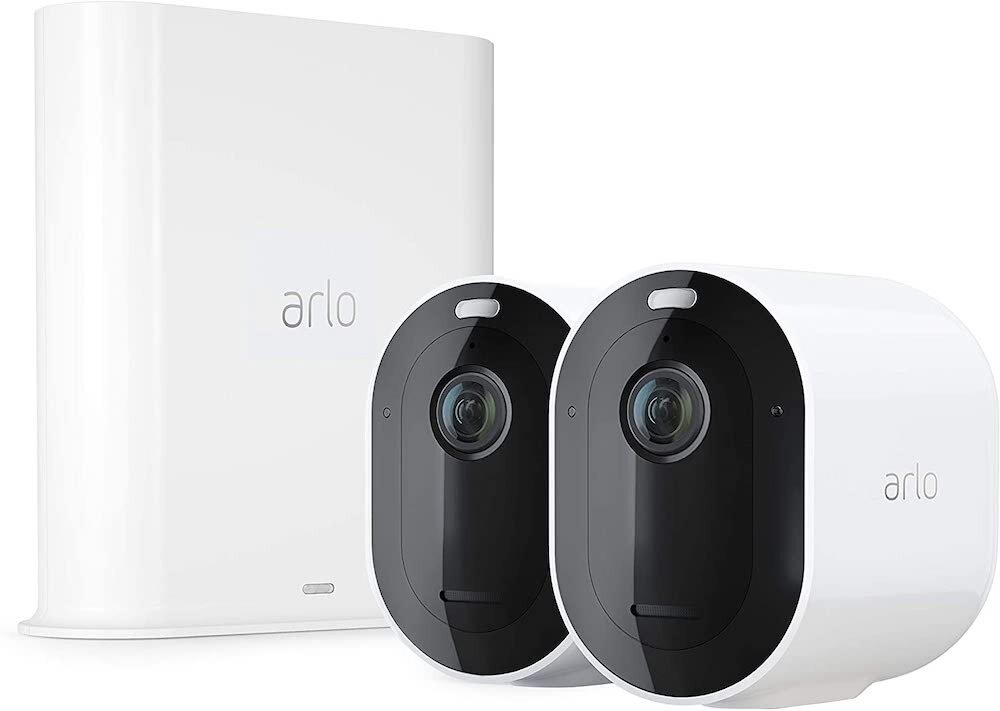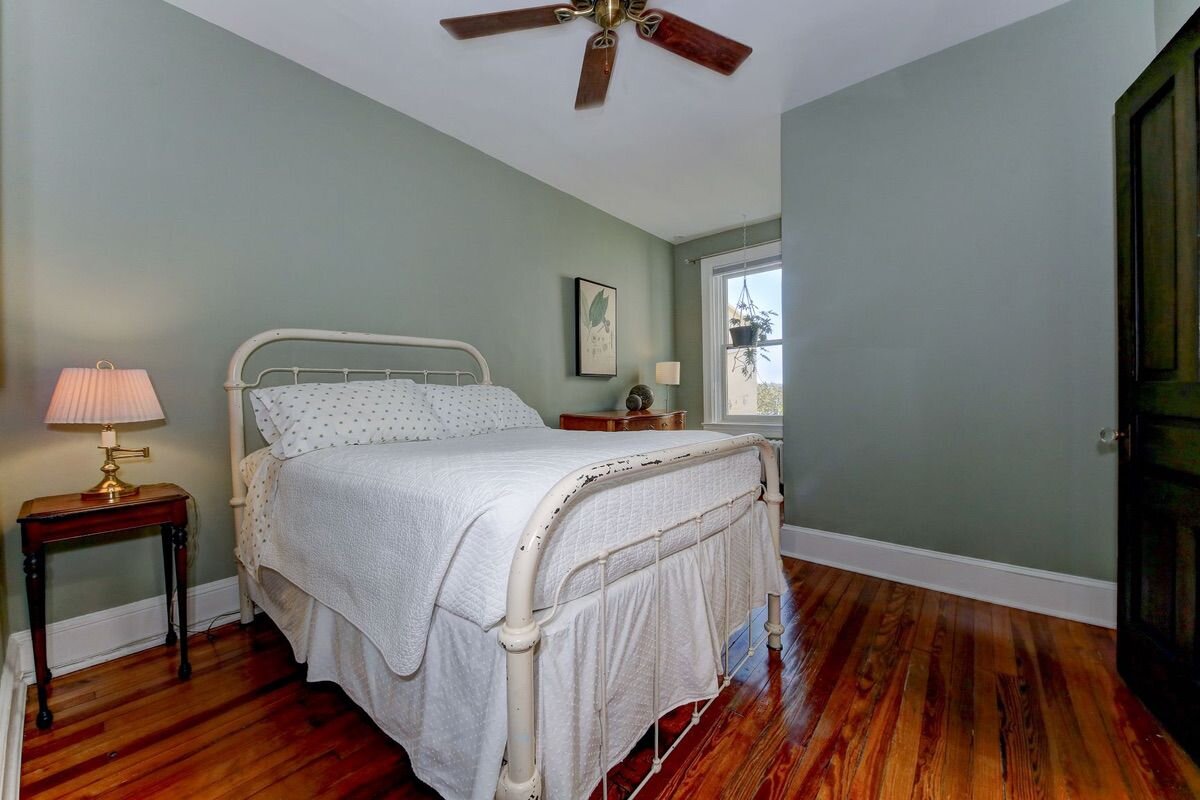Featured Property: It's all about the fine details at 4132 7th Street NW
/A beautiful interior and exterior
Perfectly nestled in the heart of Petworth, this elegant porch front rowhome at 4132 7th Street NW is perched on a quiet side street. The welcoming and exceptionally landscaped front garden is a beautiful oasis, featuring a premium Pennsylvania flagstone front walkway and porch, with a porch swing perfect for enjoying a drink on a beautiful morning.
Open House: Saturday & Sunday 10/26-10/27 1-3PM
With a fully remodeled interior, this classic home is an exquisite blend of old-world architecture and contemporary design, with historic delights throughout, including soaring nine-foot ceilings, newly refinished original oak hardwood floors, a pocket door, solid wood doors, glass cut knobs, and glass transoms!
Through a stately natural wood front door is the vestibule, welcoming guests into the home. The bright eastern exposure floods the home with natural light through the oversized double front window. The vestibule opens to the airy and open living room, anchored by a gas fireplace with a vintage tile mantel. The dining room is open to both the living room and the gourmet kitchen, allowing an ideal flow for entertaining.
The upscale, cook’s kitchen features Kraftmaid maple cabinets, a full suite of stainless steel appliances, extended height cabinetry, and many smartly designed features including slow-close drawers, under-cabinet lighting, an under-sink water filter, touch sensor faucet and more!
The rear, fully-fenced courtyard off the kitchen is professionally landscaped with Japanese maples and perennials and impeccably designed with a deck, solid cedar garden fence, a paver stone patio, and secure back gate – a retreat that’s ideal for entertainment or quiet relaxation with mature gardens and stunning hardscaping. There have been over $150,000 worth of exterior upgrades done to make this home’s exterior truly the best of the best, including new Andersen windows throughout the home.
The staircase to the upper level is illuminated by a skylight. Upstairs there are three spacious bedrooms and beautiful heart pine hardwood floors. The front master bedroom is flooded with natural light and tranquil tree top views and features crown molding and two spacious closets. The second bedroom has a charming nook perfect for a desk or sitting area and a spacious walk in closet.
Facing the quiet rear of the home is the third bedroom that offers a warm western exposure and distant sunset views to the National Cathedral. The renovated bathroom is sleek with subway tiling, wainscoting, its own Solatube skylight and a quartz- top vanity.
The remodeled lower level with a family room, bedroom and full bathroom rounds out this fabulous home. The flexible space is large, featuring ample storage and can be used for many purposes. The family room and bedroom are separated by a beautiful reclaimed church door refinished as a sliding barn door. The spacious fourth bedroom can be found off of the living space, and the lower level provides direct access to the backyard. The renovated bathroom has a modern glass shower and plenty of storage from the oversized vanity and the linen closet. The new washer dryer and innovative on-demand gas water heating system are also located on the lower level.
Just minutes from the city’s rich array of cultural, business and historic centers, this home offers unparalleled convenience. Ideally located only two blocks from the hip Upshur Street restaurants and shops that form the heart of Petworth, this prime location offers an easy walk to the Metro, the farmer’s market, two grocery stores, Petworth playground and splash park, many shops, restaurants and entertainment!
Offered at $840,000
Listed by:
Joseph Himali
RLAH Real Estate
joe@bestaddress.com
(202) 669-4656
MLS: DC447786











































